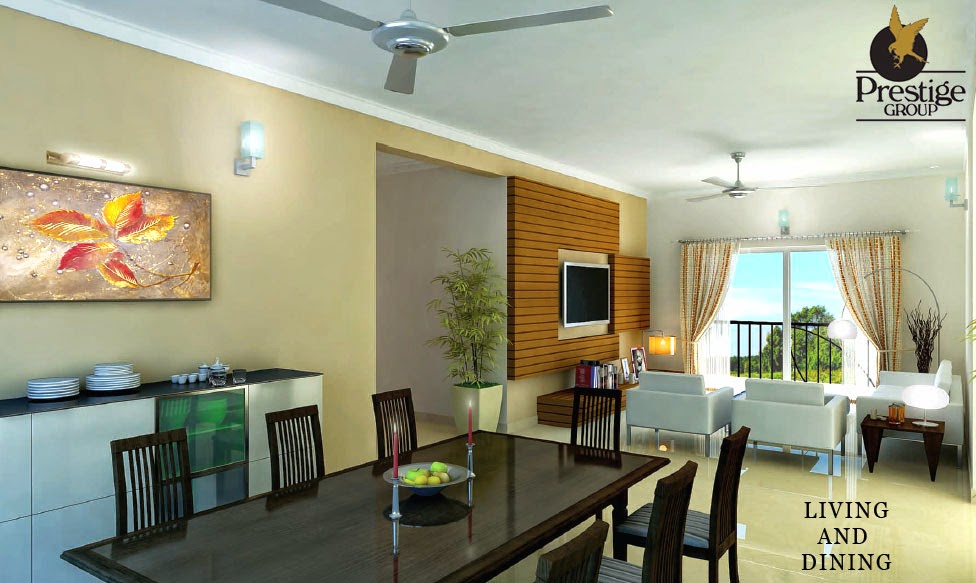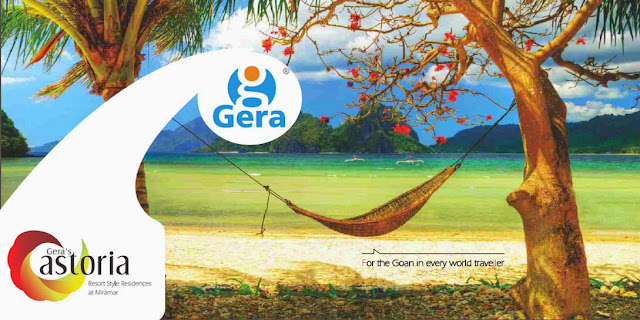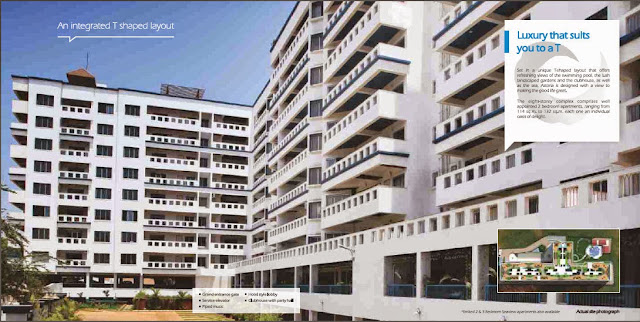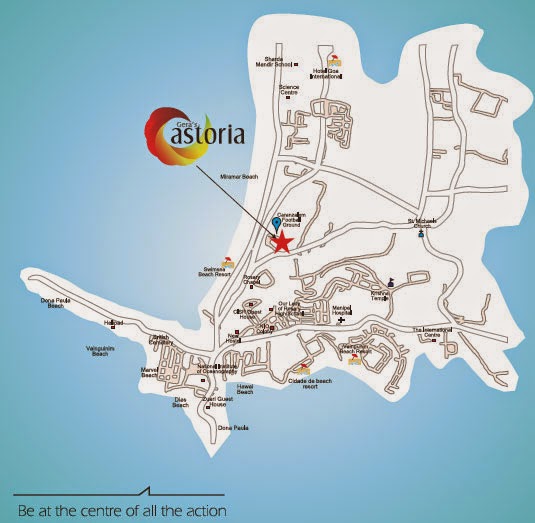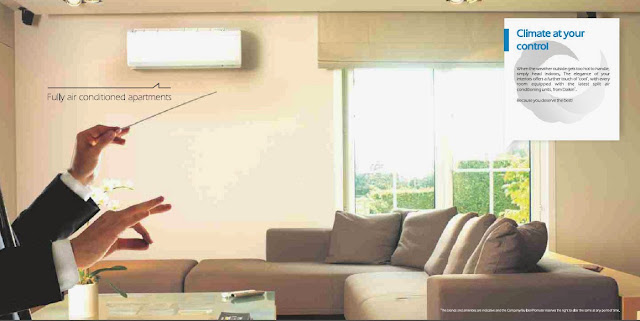Prestige constructions present a new residential apartment Prestige
Gulmohar. The Project straggly located at Horamavu, Bangalore. Prestige Gulmohar 404 Elegant dwellings set in five high riese towers in 3.2 acres. Spacious, airy, open and meticulously planned to enable you to breeze through the days and float through the nights. Free of the trammels of every day cares. Bringing you the comfort, convenience and luxury of contemporary leisure and recreational amenities as befits your lifestyle.
All so that you live your life the way you insist upon, to the fullest. Read on and explore the home that gets you more out of life. Prestige Gulmohar offers 2 and 3 BHK apartment size ranging from 1169 to 1752 sq ft. with very modern amenities like Club House, Health Care Centre, Car Parking, Kids Play Area, Sport Facility, Gym, Swimming Pool, Landscaped garden and Multipurpose Hall.
Location: Horamavu
Plans: 2 & 3 BHK
Sizes: 1169-1752sq ft
Land Area: 3.2 Acres
Amenities & Specifications:
Grand entrance gate, Stunning entrance lobby with luggage room, Designer lobbies on each floor, Piped music in all lobbies, Concierge service and room, Water treatment plant, Sewage treatment plant, Internal driveways
About Developer :
The Prestige Group owes its origin to Mr. Razack Sattar, who envisioned a success story waiting to take shape in the Retail Business in 1956 itself. Since its formation in 1986, Prestige Estates Projects has grown swiftly to become one of South India's leading Property Developers, helping shape the skyline across the Residential, Commercial, Retail, Leisure &Hospitality sectors. Prestige Court on K.H. Road in Bangalore set the pace for the Group's rapid growth which now stands at over 183 Completed Projects spanning a total developed area of over 60.08 million sqft.
All so that you live your life the way you insist upon, to the fullest. Read on and explore the home that gets you more out of life. Prestige Gulmohar offers 2 and 3 BHK apartment size ranging from 1169 to 1752 sq ft. with very modern amenities like Club House, Health Care Centre, Car Parking, Kids Play Area, Sport Facility, Gym, Swimming Pool, Landscaped garden and Multipurpose Hall.
Location: Horamavu
Plans: 2 & 3 BHK
Sizes: 1169-1752sq ft
Land Area: 3.2 Acres
Amenities & Specifications:
Grand entrance gate, Stunning entrance lobby with luggage room, Designer lobbies on each floor, Piped music in all lobbies, Concierge service and room, Water treatment plant, Sewage treatment plant, Internal driveways
About Developer :
The Prestige Group owes its origin to Mr. Razack Sattar, who envisioned a success story waiting to take shape in the Retail Business in 1956 itself. Since its formation in 1986, Prestige Estates Projects has grown swiftly to become one of South India's leading Property Developers, helping shape the skyline across the Residential, Commercial, Retail, Leisure &Hospitality sectors. Prestige Court on K.H. Road in Bangalore set the pace for the Group's rapid growth which now stands at over 183 Completed Projects spanning a total developed area of over 60.08 million sqft.























